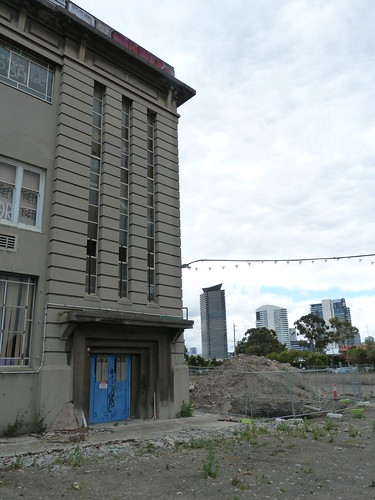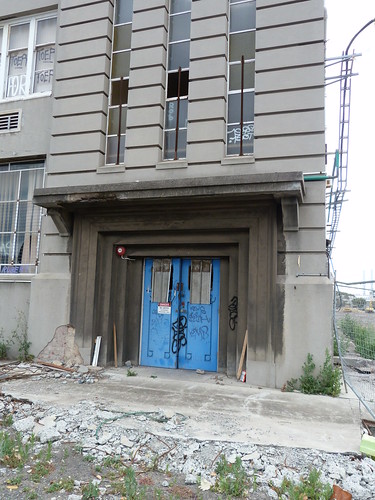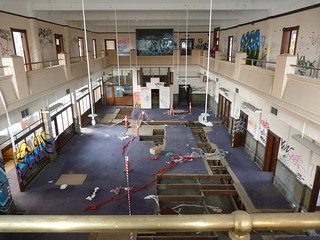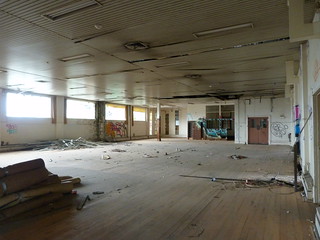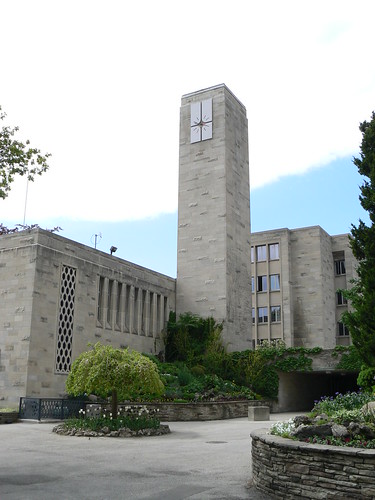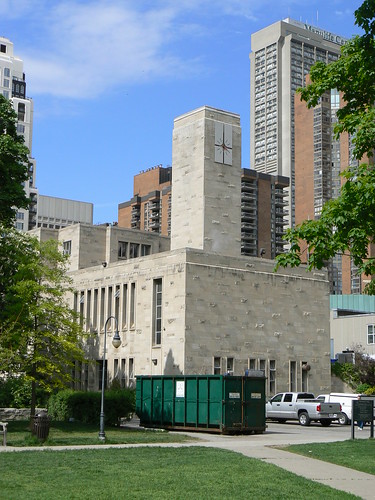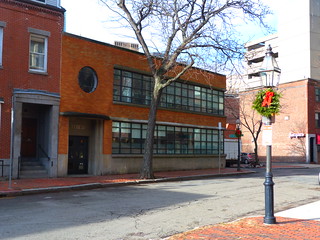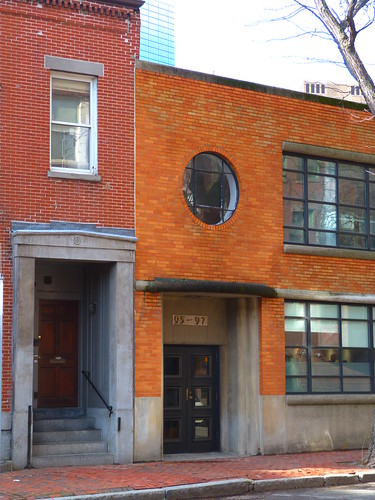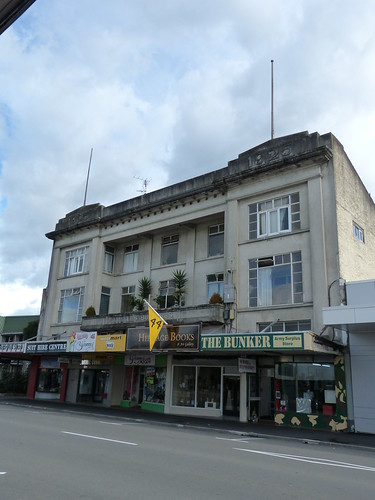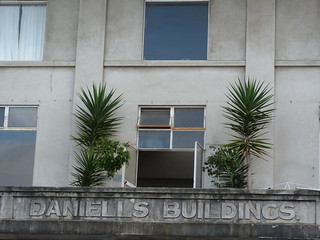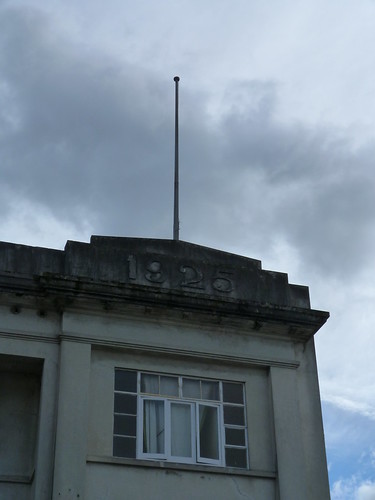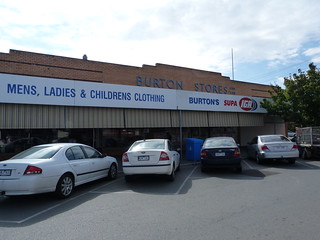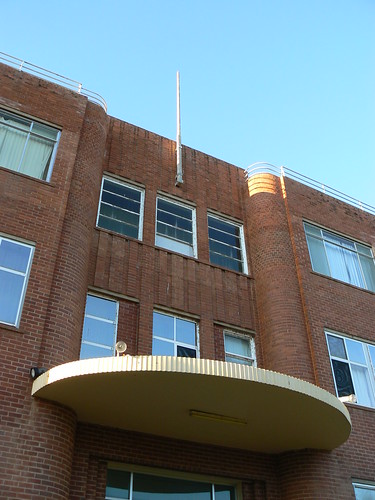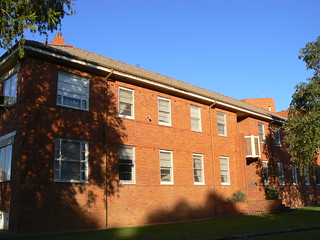The former administration building of J Kitchen & Sons in Ingles Street, Port Melbourne has been boarded up for more than five years and it's fair to say those years haven't been kind to this mid-1920s building. Just about all the windows are broken and the facade is covered with graffiti.There is some hope on the horizon with Dr Jeanne Shaw and Sophie Fenton planning to open a school in the building in the next few years and I was lucky enough to tag along when they toured the building this morning.It's not the first time I've been inside this building. I've been inside once before in May 1996 when Unichema, as Kichen's had become by that time, still used the building as offices. You can read a bit about the building in this 2009 post.Unsurprisingly, the interior is not in very good shape at all. Vandals have done their work and some of the floor has been lifted to allow the removal of asbestos.
But it's still interesting to compare my photos from 1996 with the building today and have a peak at a few places I didn't get to on my first visit.In 1996, I didn't make it into the Social Hall but here's what it looked like when it was opened from Kitchen's in-house magazine Advance in October 1925 compared with this morning.A highlight came in a strange little room on the roof of the main building with this homage to Rinso.
Friday, December 19, 2014
Sunday, December 14, 2014
M&D Shapiro Hardware, New York City
To to show there is some modest Deco in New York City. Here's M&D Shapiro Hardware in Bleecker Street.
Wednesday, December 10, 2014
St Michael's Pumphouse, Toronto
I don't know a lot about this building. It happens I'd rather get a photo or three than find out what the building is. I think it was part of a school.
Monday, December 8, 2014
95-97 Broadway, Boston
Possibly a former commercial/industrial building converted to apartments at 95-97 Broadway, Boston, MA.
Sunday, December 7, 2014
Saturday, December 6, 2014
Friday, December 5, 2014
Leeton District Hospital
Leeton is a purpose built town designed by Walter Burley Griffin in the early part of the Twentieth Century in the Murrumbidgee Irrigation Area of New South Wales.
The town features many Art Deco buildings and the district hospital is no exception. A mostly plain brick building but with a lovely entrance.
The grounds include what looks like nurses' quarters which is even plainer but again has some decoration around the entrance. I particularly like the small balcony above the doorway. Plaques inside the porch indicate the foundation stone for this building was laid on 9th February 1938 by H P Fitzsimons MLA, NSW Minister for Health and he then opened the building on 23 April 1941.
The town features many Art Deco buildings and the district hospital is no exception. A mostly plain brick building but with a lovely entrance.
The grounds include what looks like nurses' quarters which is even plainer but again has some decoration around the entrance. I particularly like the small balcony above the doorway. Plaques inside the porch indicate the foundation stone for this building was laid on 9th February 1938 by H P Fitzsimons MLA, NSW Minister for Health and he then opened the building on 23 April 1941.


