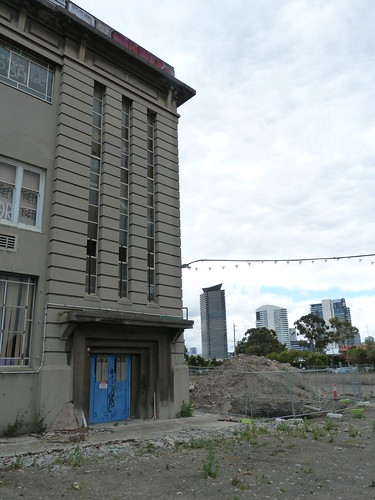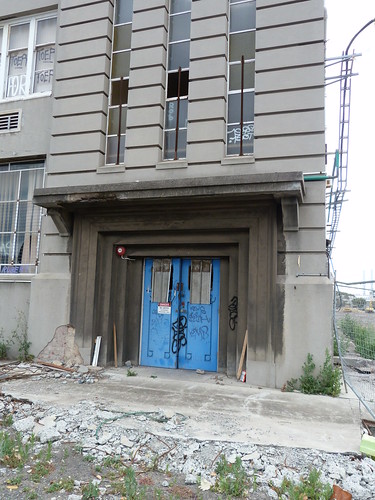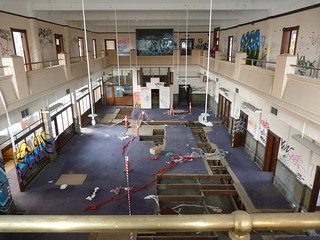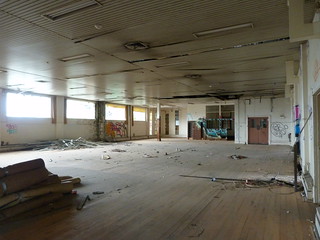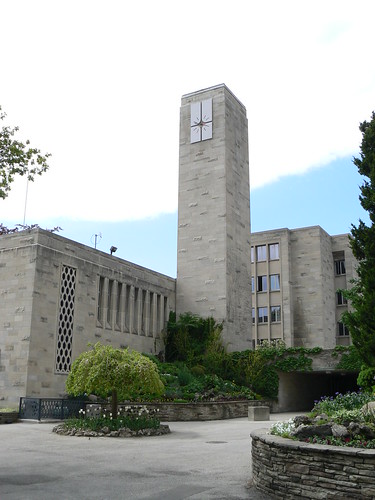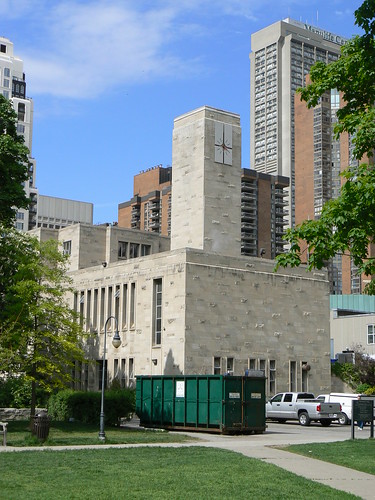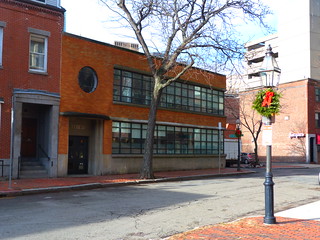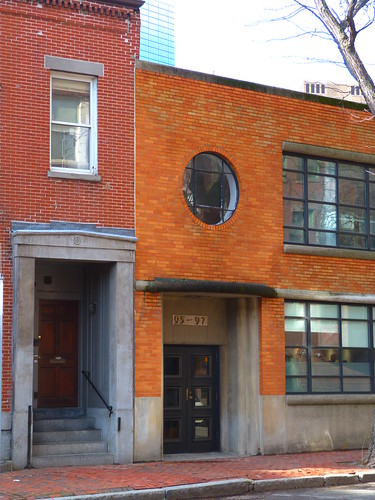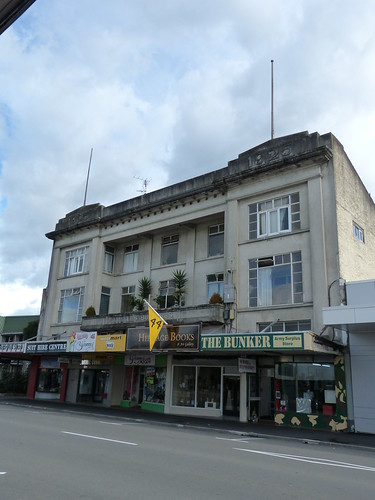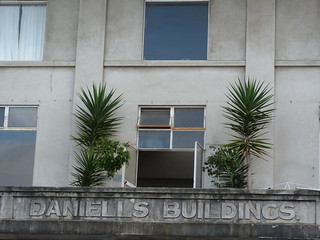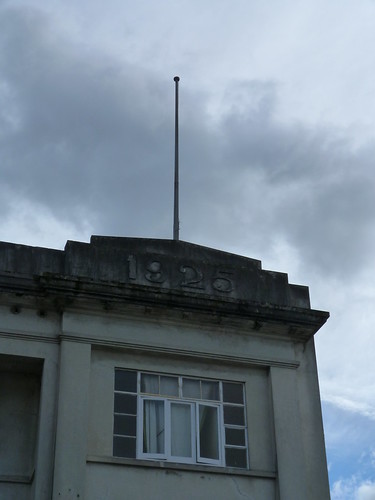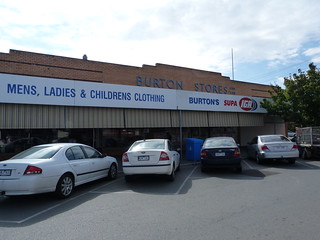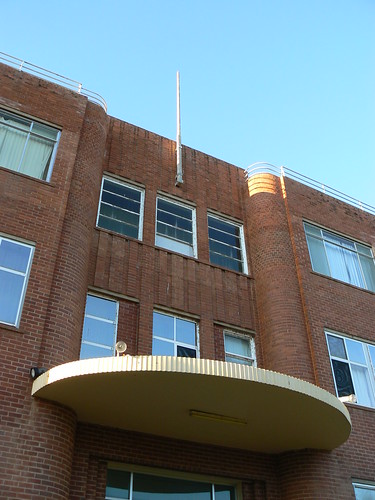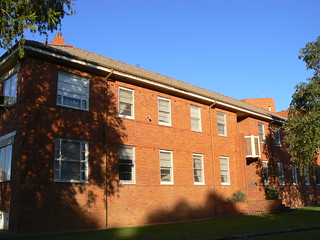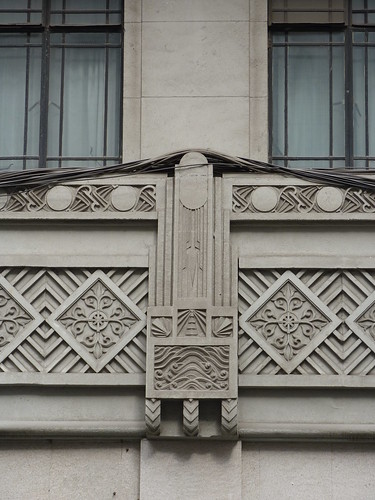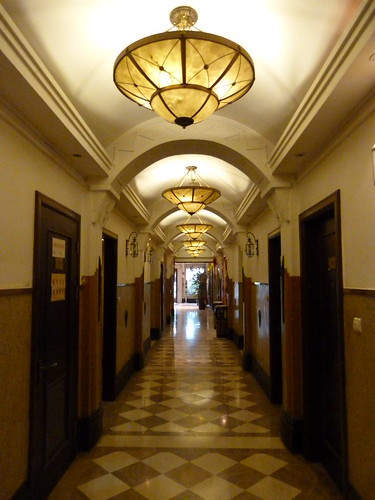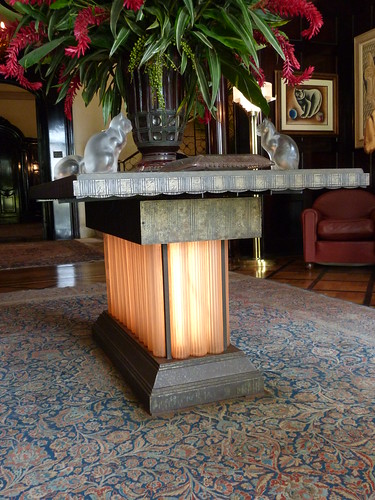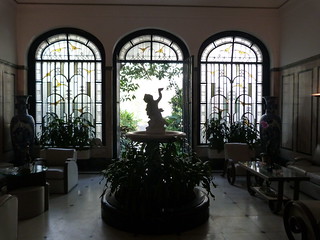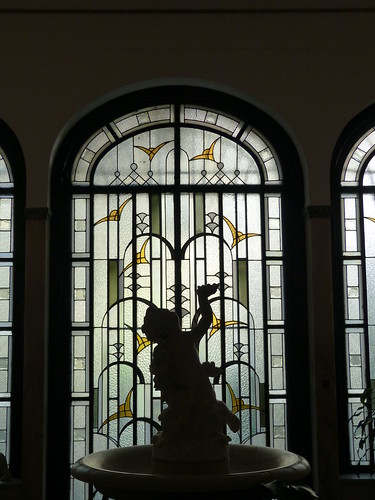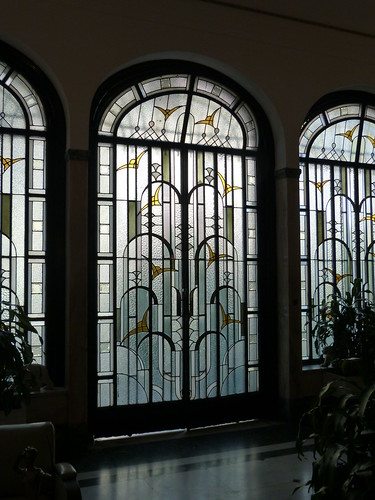The former administration building of J Kitchen & Sons in Ingles Street, Port Melbourne has been boarded up for more than five years and it's fair to say those years haven't been kind to this mid-1920s building. Just about all the windows are broken and the facade is covered with graffiti.There is some hope on the horizon with Dr Jeanne Shaw and Sophie Fenton planning to open a school in the building in the next few years and I was lucky enough to tag along when they toured the building this morning.It's not the first time I've been inside this building. I've been inside once before in May 1996 when Unichema, as Kichen's had become by that time, still used the building as offices. You can read a bit about the building in this 2009 post.Unsurprisingly, the interior is not in very good shape at all. Vandals have done their work and some of the floor has been lifted to allow the removal of asbestos.
But it's still interesting to compare my photos from 1996 with the building today and have a peak at a few places I didn't get to on my first visit.In 1996, I didn't make it into the Social Hall but here's what it looked like when it was opened from Kitchen's in-house magazine Advance in October 1925 compared with this morning.A highlight came in a strange little room on the roof of the main building with this homage to Rinso.
Friday, December 19, 2014
Sunday, December 14, 2014
M&D Shapiro Hardware, New York City
To to show there is some modest Deco in New York City. Here's M&D Shapiro Hardware in Bleecker Street.
Wednesday, December 10, 2014
St Michael's Pumphouse, Toronto
I don't know a lot about this building. It happens I'd rather get a photo or three than find out what the building is. I think it was part of a school.
Monday, December 8, 2014
95-97 Broadway, Boston
Possibly a former commercial/industrial building converted to apartments at 95-97 Broadway, Boston, MA.
Sunday, December 7, 2014
Saturday, December 6, 2014
Friday, December 5, 2014
Leeton District Hospital
Leeton is a purpose built town designed by Walter Burley Griffin in the early part of the Twentieth Century in the Murrumbidgee Irrigation Area of New South Wales.
The town features many Art Deco buildings and the district hospital is no exception. A mostly plain brick building but with a lovely entrance.
The grounds include what looks like nurses' quarters which is even plainer but again has some decoration around the entrance. I particularly like the small balcony above the doorway. Plaques inside the porch indicate the foundation stone for this building was laid on 9th February 1938 by H P Fitzsimons MLA, NSW Minister for Health and he then opened the building on 23 April 1941.
The town features many Art Deco buildings and the district hospital is no exception. A mostly plain brick building but with a lovely entrance.
The grounds include what looks like nurses' quarters which is even plainer but again has some decoration around the entrance. I particularly like the small balcony above the doorway. Plaques inside the porch indicate the foundation stone for this building was laid on 9th February 1938 by H P Fitzsimons MLA, NSW Minister for Health and he then opened the building on 23 April 1941.
Sunday, November 9, 2014
Villas Hotel, Shanghai
It says 1931 in large numerals above one of the two main entrances to the Villas Hotel in Shanghai. The heritage plaque on the building is less definite. It says the building, a company building was built about the 1930s of reinforced concrete in modern style.
As you can see the hotel has a horizontal band of decoration between the ground floor and the first floor with vertical element in the centre.
And note the small concrete balconies with a wave motif.
Inside, the foyer is bright and airy leading to ...
... corridor with lifts to the upper floors and ...
... and perhaps some guest rooms.
Throughout the public areas on the ground floor there are exquisite lights and Art Deco details. Whether these are original, restored or new is difficult to tell.
Saturday, November 8, 2014
Art Deco Weekend 2, Shanghai
Last weekend I was in China for Historic Shanghai's Art Deco Weekend 2.
Both days consisted of presentations and lunch at the former Chinese YMCA (now the Metropolo Hotel) followed by a two-hour walking tour in the afternoon.
 |
| Entrance, former Chinese YMCA, Shanghai (Poy Gum Lee, 1934) |
Saturday commenced with the keynote address on Historic Preservation in Shanghai by Professor Ruan Yisan from Tongji University. Professor Ruan's presentation was passionate and amusing as he relayed some of his key preservation successes since the early 1980s. Often pitted against local mayors and government officials he has been threatened with jail but continues to fight for the adoption of master plans for the preservation and re-development of important historic areas.
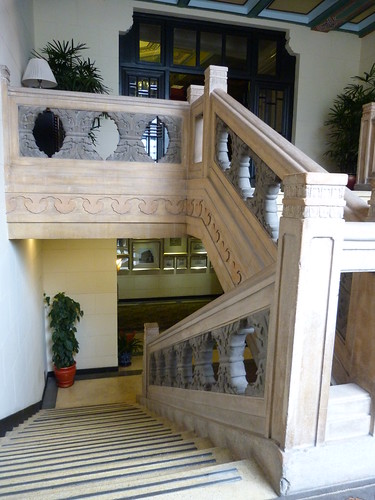 |
| Stairs, former Chinese YMCA, Shanghai (Poy Gum Lee, 1934) |
The second presentation of the morning was by Virag Csejdy on Laszlo Hudec: The Race Course Buildings. Virag is a relative of Hudec and is curator at the Hudec Heritage Project. Her talk covered Hudec's journey from Hungary to Shanghai via time as a Russian prisoner of war during WWI before focusing on three key Shanghai Hudec buildings - Moore Memorial Methodist Church (1931), Park Hotel (1934) and Grand Theater (1933).
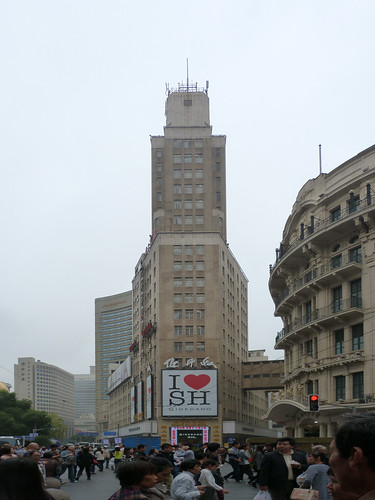 |
| Wing On Department Store, Shanghai (Elliott Hazzard, 1933) |
The walking tour took us around the former Shanghai Race Course. Gambling was banned on Mainland China in 1949 and the former race course is now the People's Park. The tour included a school, a hospital, Shanghai lane houses, some large Deco department stores in Nanjing Road East and the Hudec buildings from Virag Csejdy morning presentation.
 |
| Foyer, Grand Theater, Shanghai (Laszlo Hudec, 1933) |
Sunday's first presentation looked at Shanghai Art Deco Design. Presented by Dr Karolina Pawlik of University of Silesia/Shanghai University it compared and contrasted how Western artists and Chinese artists portrayed China during the Deco period.
 |
| Paramount Ballroom (S C Young, 1933) |
After lunch a bus dropped us off at the Paramount Ballroom for the start of our walking tour along Bubbling Well Road (now Nanjing Road West). The tour included many apartment blocks and a couple of stand-out Deco mansions.
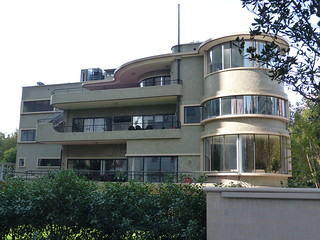 |
| Woo Villa (Laszlo Hudec, 1938) |
Woo Villa, now Shanghai Urban Planning and Design Research Institute was designed in 1938 by Laszlo Hudec and the Pei Mansion which was built in 1934 and is now an hotel.
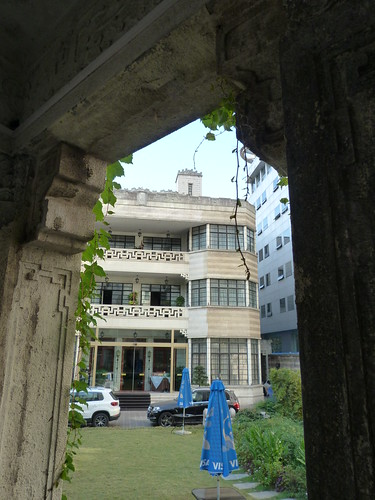 |
| Pei Mansion (1934) |
From my point of view, Art Deco Weekend 2 was a great success. I learnt a lot and saw many buildings that I hadn't seen before.
For Historic Shanghai it was part of their preparations for the Shanghai World Congress on Art Deco, 2-6 November 2015. I helped with those preparations by getting lost at the third building on the first walking tour. You know, I just had one more picture to take. I was reunited with the group at the next building so everything was OK. Anyway we all paid more attention after that and I don't think anyone else got lost over the weekend.
For more information on next year's World Congress you can visit the Shanghai Art Deco website.
Wednesday, August 27, 2014
Saturday, July 26, 2014
Casa Monteiro de Carvalho, Santa Teresa
On Wednesday I showed you the dining room and winter garden at the Casa Monteiro de Carvalho in Santa Teresa. So today I wanted to show you the spectacular Lalique table that greets visitors through the front entrance.
Wednesday, July 23, 2014
Casa Monteiro de Carvalho, Santa Teresa
This is the sala de jantar (dining room) in the casa Monteiro de Carvalho, a house of extraordinary Deco treasures at Santa Teresa near Rio de Janeiro.Take a look at the light over the dining table. Probably Lalique, a lot of the lights in the house were.
At the end of the room behind a wrought iron screen by Edgar Brandt, the master French iron worker of the Deco period, is the jardim de inverno (winter garden).With lots of great Deco furniture and fantastic leadlight windows.
At the end of the room behind a wrought iron screen by Edgar Brandt, the master French iron worker of the Deco period, is the jardim de inverno (winter garden).With lots of great Deco furniture and fantastic leadlight windows.


