Monday, January 26, 2015
Sunday, January 25, 2015
Saturday, January 24, 2015
Le Cercle Sportif Français, Shanghai
In 1922 Alexandre Léonard and Paul Veysseyre, working freelance for the Shanghai firm of Ledreux, Minutti & Cie, designed a new building for the Cercle Sportif Français (CSF). Rather than continue their freelance arrangement the two young French architects decided to form their own company, A Léonard & P Veysseyre à Shanghai. Ledreux & Minutti took legal action to retain the CSF drawings but ultimately Léonard & Veysseyre were declared the rightful owners of the project design. Construction began in December 1923 continuing through to 1926.The club wound up its membership in 1955 when it was clear that there was no place for such an institution in Mao Zedong's China. In any case private ownership of property had been made illegal the previous year and shortly after the CSF closed its accounts the building was taken over by the authorities.It's not known how the CSF survived the worst of the Cultural Revolution but somehow it did and today the clubhouse forms part of the Okura Garden Hotel. While many areas of the old CSF have been altered and found new uses within the hotel, the magnificent oval-shaped ballroom is virtually unchanged.Undoubtedly the most striking feature of the space is the enormous multi-coloured light but there are many other deco features around the room.The 1st floor landing, just outside the ballroom, also boasts a wealth of deco features including nude female figures and geometric patterns on the columns.Reference:
Shanghai's Art Deco Master: Paul Veysseyre's Architecture in the French Concession by Spencer Dodington & Charles Lagrange
Shanghai's Art Deco Master: Paul Veysseyre's Architecture in the French Concession by Spencer Dodington & Charles Lagrange
Sunday, January 18, 2015
Water Tank, Catonsville
I've heard that this structure is not actually a water tank. It is probably more accurately referred to as a reservoir but to my uneducated eyes it looks like a water tank so that's what I've called it. To my mind a reservoir is an open body of water, at least that's what I picture in Australia, but I can also see that an enclosed container such as this can also be a reservoir but frankly, who care! For a purely functional structure it's got some nice decoration.As you can see from the wording above the door it was built in 1937 for the City of Baltimore Bureau of Water Supply.There is a lovely band of chevrons running around the top of the wall just below the domed roof and the regularly spaced concrete ribs are topped with ziggurat style decoration.
Place:
Baltimore,
Catonsville,
United States of America
Saturday, January 17, 2015
Public Service Building, Boston
Now a Hilton hotel, this tripartite building at 54-68 Batterymarch, Boston was the Public Service Building also known as the Batterymarch Building.The 14 storey skyscraper was designed in 1928 by Harold Field Kellogg.Reference:
Art Deco Society of Boston website
Art Deco Society of Boston website
Place:
Boston,
United States of America
Monday, January 12, 2015
Sunday, January 11, 2015
San Souci, Devonport
I presume the garage is later than the house but they've match it well. Maybe they were both built at the same time and maybe it was yesterday. Maybe someone out there knows.
Place:
Devonport,
New Zealand
Saturday, January 10, 2015
Watson Memorial, Devonport
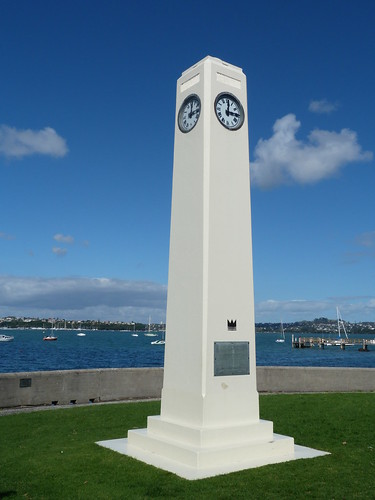
Watson memorial
in grateful remembrance
of
Alexander Richardson Dickey Watson
who was born at North Head Devonport
and spent the early years of his
life in this district and whose generous
bequest enabled the seawall
along this foreshore to be erected.
March 1936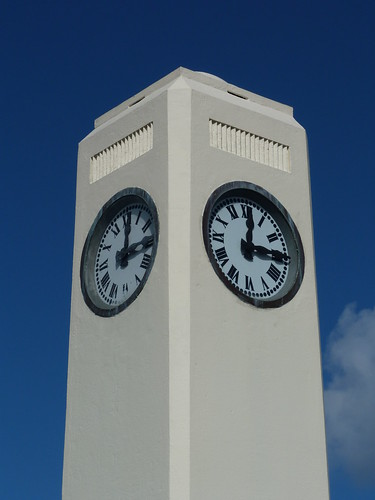
Place:
Devonport,
New Zealand
Wednesday, January 7, 2015
Wilbur J Cohen Federal Building, Washington DC
Originally built as the Social Security Board Building in 1939 (designed by Louis A Simon, Supervising Architect and Charfles Z Klauder, Consulting Architect) this large Federal building in Washington DC went through a series of name changes as various health-related departments became tenants until 1988 when the building was named in honour of the first professional employee of the Social Security Board and the former Secretary of the Department of Health, Education and Welfare (HEW), Wilbur J Cohen.
The four main entrances bear reliefs related to some aspect of Social Security.The north entrance (above) has "The Growth of Social Security" by Henry Kreis while the relief at the east entrance is "The Benefits of Social Security", also by Kreis.The remaining two entrances have reliefs by Emma Lu Davis. "Family Group" at the south entrance and "Unemployment Compensation" (above) at the west entrance.
Saturday, January 3, 2015
First Church of Christ Scientist, Berkeley
It's not Deco but the First Church of Christ Scientist in Berkeley, California is a masterpiece of architecture. The church was designed by Bernard Maybeck and opened in 1910.
Place:
Berkeley,
United States of America
Friday, January 2, 2015
Subscribe to:
Comments (Atom)

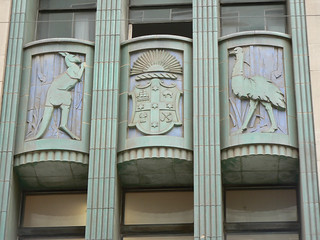
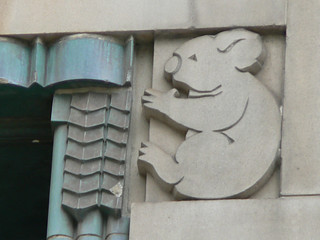
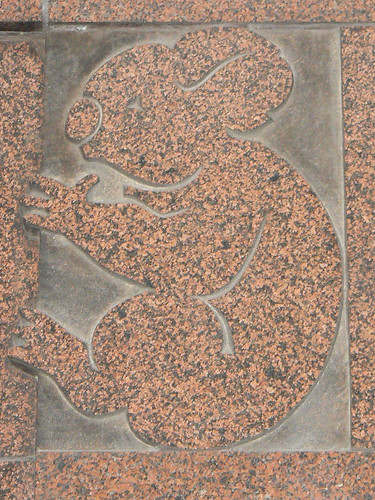
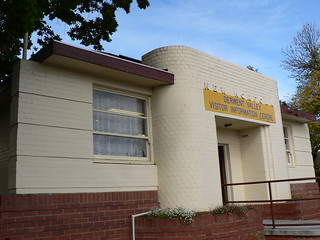
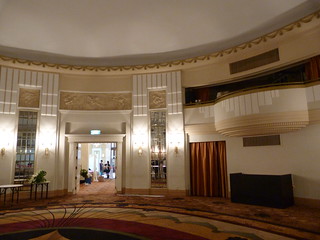

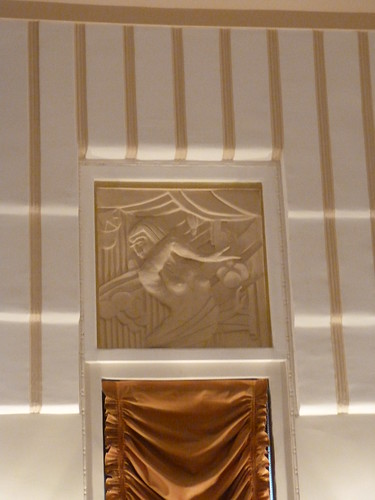
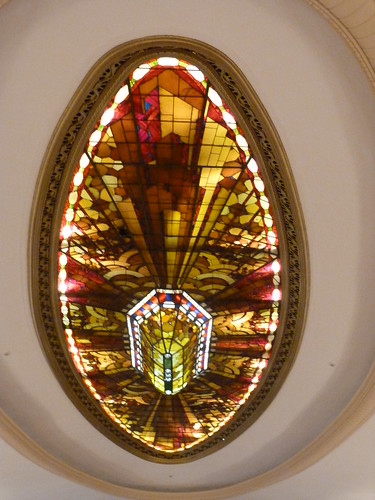
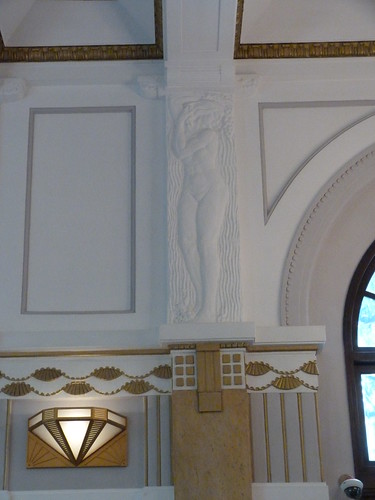


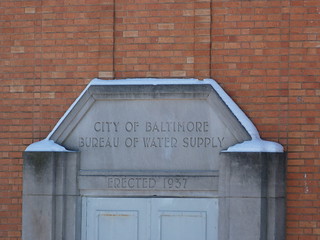


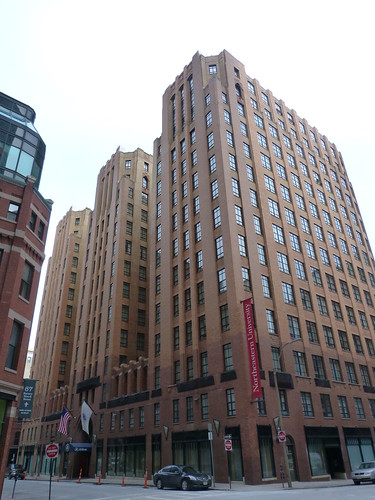
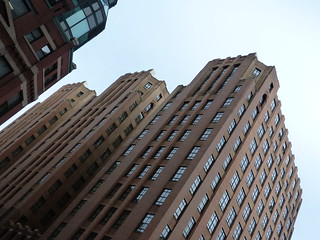
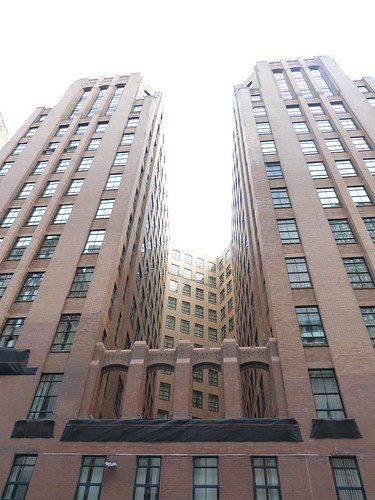
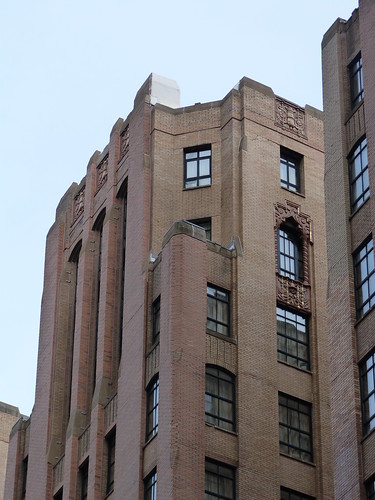
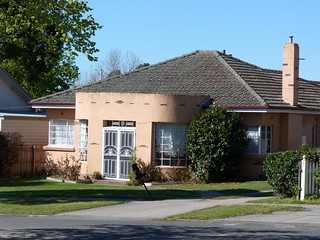

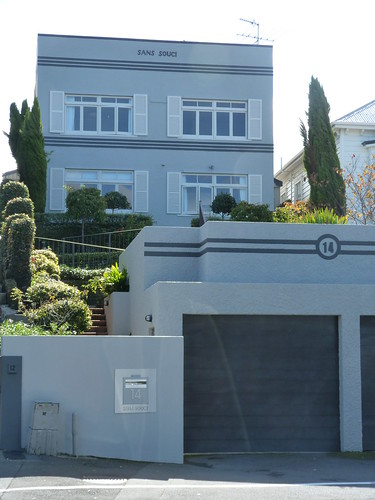
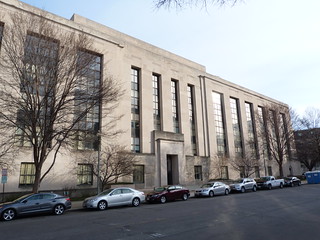

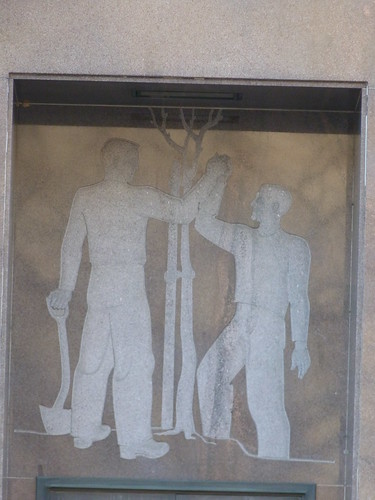

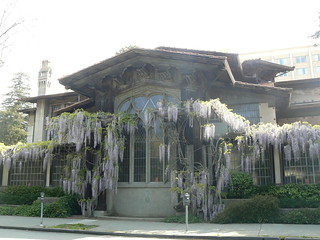


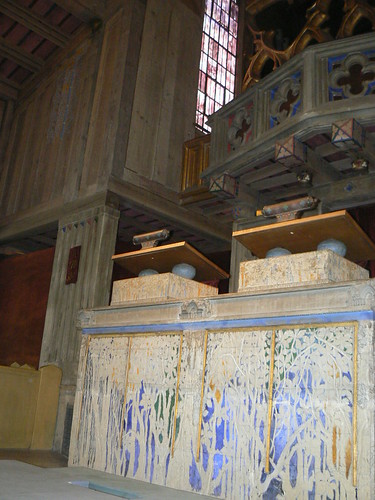

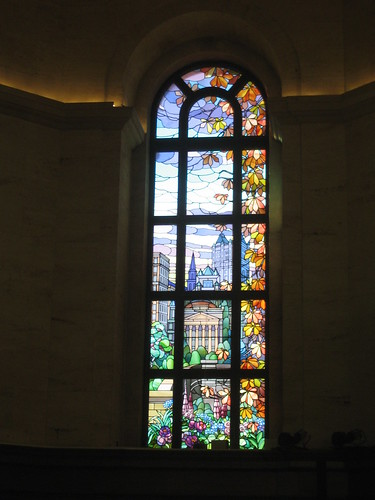
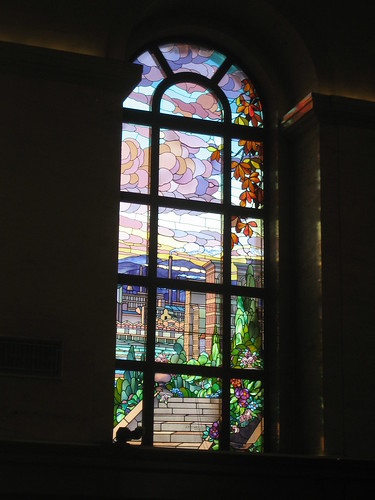
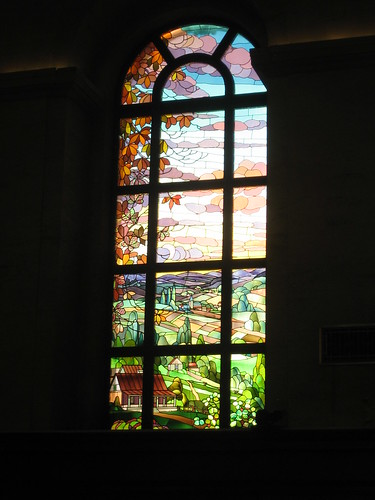







































.jpg)











