Wednesday, July 29, 2015
419 Lygon Street, Brunswick
This building at 419 Lygon Street, Brunswick, a former house or more likely flats, now houses a legal firm.
Sunday, July 26, 2015
Cairo Flats, Fitzroy
Today I was able to tour the block of flats known as Cairo on Nicholson Street, Fitzroy as part of Open House Melbourne.
Designed by Best Overend the flats were constructed in 1936 in a U shaped around a large communal garden.
The block consists of 20 bed-sits and eight one bedroom units. The spaces are small with some built-in furniture however the complex originally included a communal dining room, an in-house meal service and a laundry service. The serving hatches placed at floor level outside each kitchenette are still in place.
Overend worked with Wells Coates in London and Cairo follows many of the principals employed in Coates' Lawn Road flats in Hampstead which had been completed two years earlier. The concept was to provide minimal bachelor flats at affordable prices.
We were able to visit one of the ground-floor bed-sits which had been recently renovated in keeping with those original design principles. The ground-floor flats each have a private garden. The units on the southern arm of the block face the internal communal garden which adds to the airy feeling of those units.
The first floor flats have access to the roof via concrete stairways including a most extraordinary cantilevered spiral at the centre of the black forming the bottom of the U.
And it provides a lovely view of the city oasis at Cairo.
Wednesday, July 15, 2015
Natatorium, Jiangwan Sports Complex, Shanghai
This is the amazing entrance to the natatorium at the Jiangwan Sports Complex.The decorative arch is repeated inside and at the nearby Municipal stadium.
Below is a closer view of the natatorium entrance showing the detail, not only in the arch, but also in the metal doorway.
Saturday, July 4, 2015
Subscribe to:
Comments (Atom)
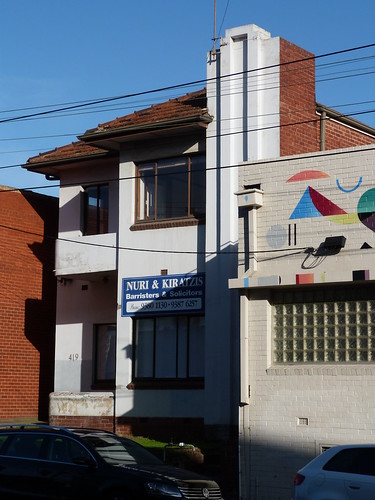
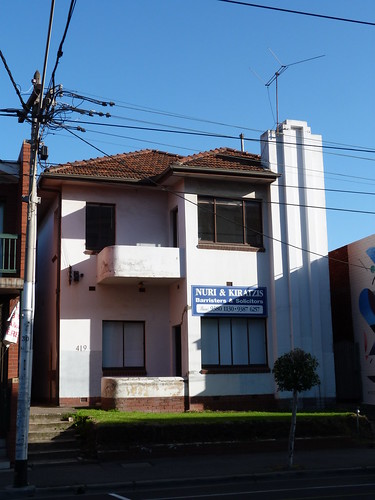
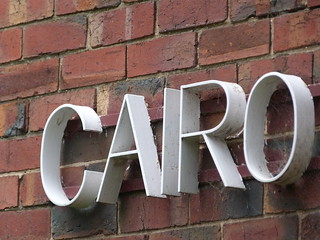
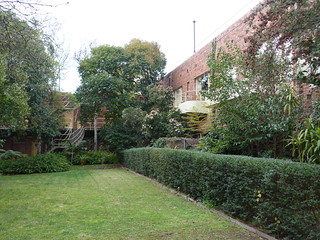
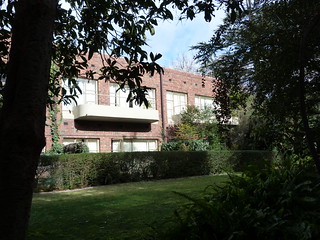
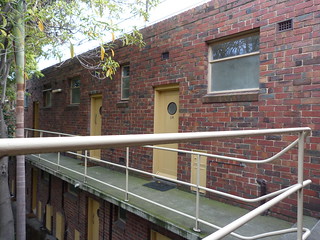

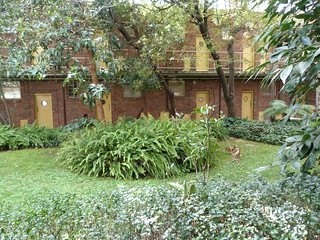
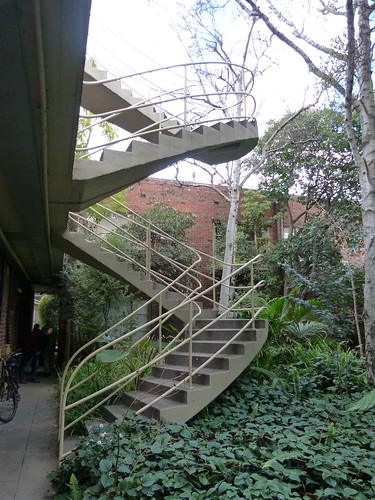

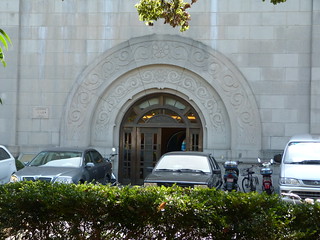
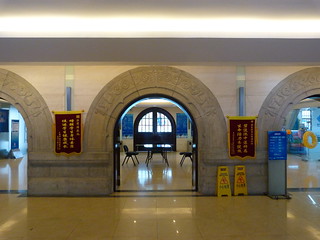
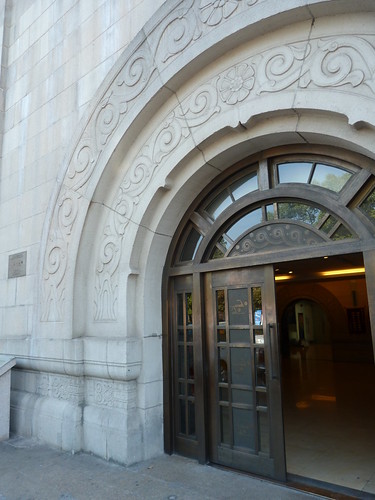
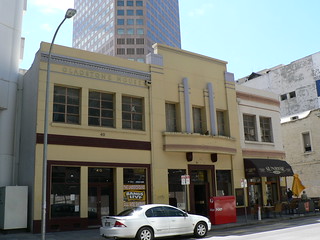







































.jpg)











