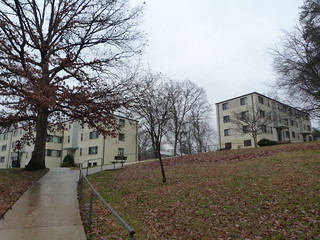
In the middle of the Great Depression, US President, Franklin D Roosevelt created the Resettlement Administration to look at issues such as unemployment, affordable housing and the overcrowding of US cities. An economics professor, Rexford Guy Tugwell, from Columbia University was put in charge of the agency allowing him to put into action his dream of building communities that would create construction jobs and provide well-designed homes for low-income people along the principles of the garden cities movement in England.
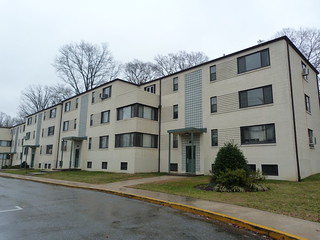
In 1936,
Greenbelt, the first of such communities was built in Maryland between Washington DC and Baltimore. It was a bold experiment in co-operative living with all the town's businesses and even the newspaper co-operatively owned by the residents. The homogeneous houses and flats where built around a city centre that included shops, a theatre and an Elementary School.

The Roosevledt Center as the business district is now known includes a supermarket, cafe, theatre and a few restaurants.

Two other New Deal 'greenbelt towns' were established soon after at Greenhills, Ohio, near Cincinnati and Greendale, Wisconsin, near Milwaukee.
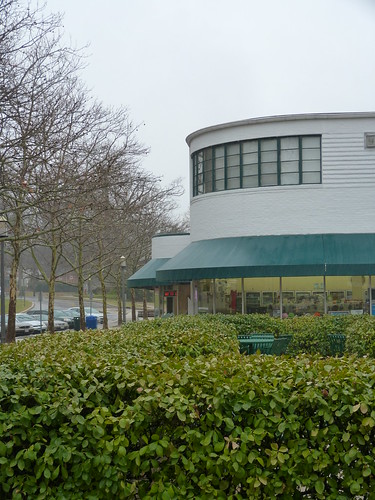
In 1952 the US Federal Government decided to sell the towns. Greenbelt residents formed a co-op to buy the houses while the other two towns were sold privately.

Greenbelt Home, Inc stills owns those original Greenbelt homes and the supermarket is still a co-op and the cooperative newspaper, the News Review, is still published weekly.
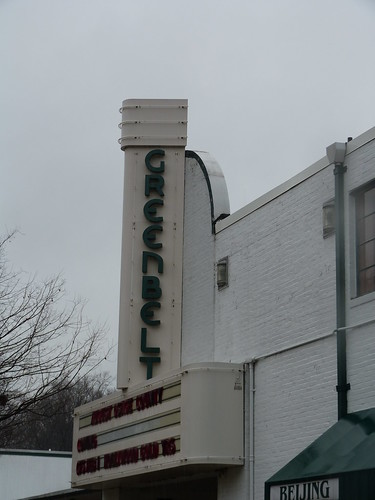
A public swimming pool was opened in 1939 and it forms a major part of the Aquatic and Fitness Center.

The town also boasted a significant series of works by sculptor Lenore Thomas. The statue of a Mother and Child still stands in the Rooseveldt Center.
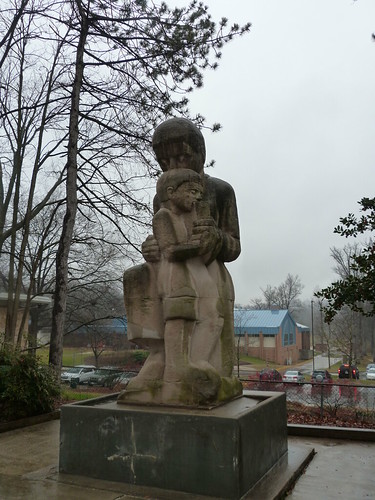
Other works adorned the façade of the Elementary School which has now become the Community Center, but more on that another time.
References:
The City of Greenbelt website
Historic Greenbelt Walking Tour Trail Guide, created by the Greenbelt Museum, reprinted 2011


 MELBOURNE ART DECO
MELBOURNE ART DECO