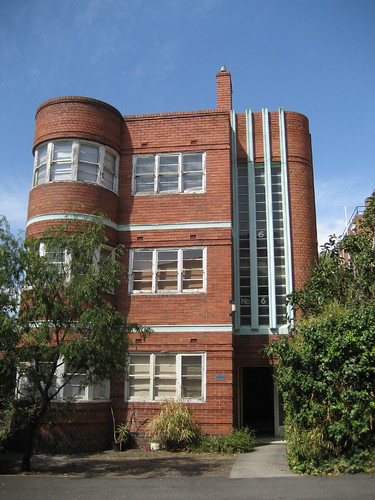Garden Avenue in East Melbourne is a small enclave of Art Deco blocks of flats.
No. 6 combines horizontal elements in the windows of each flat including the circular rooms to the left. There are also horizontal lines between each floor and also in subtle use of bricks on the ground floor and above the windows.
On the face of the stairwell on the right, the emphasis is on the vertical with four columns leading from above the entrance to the roofline.
The building is completed on the right hand side by with a curved corner, softening the edge of the building.
Website Updating: Signs (Part 1)
10 hours ago









































.jpg)














Any idea why they didn't build this kind of property higher? Would it have originally been a single house?
ReplyDeleteThere are a lot of three storey flats in Melbourne from this period because many Councils had local laws that required a lift to be installed if the building had more that 3 floors.
ReplyDelete