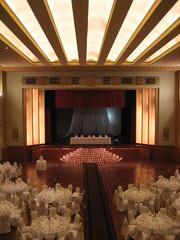 Formerly the Heidelberg Town Hall and Municipal Offices, The Centre Ivanhoe now operates as a reception centre.
Formerly the Heidelberg Town Hall and Municipal Offices, The Centre Ivanhoe now operates as a reception centre.
When the Melbourne suburb of Heidelberg was declared a city in 1934 two firms of architects, Leith & Bartlett and Peck & Kember, were appointed to design the Town Hall and Offices. Building was completed by mid 1937.
The austere complex is constructed in dark brick with little external decoration. It is reminiscent of the work of Dutch architect Willem Dudok, especially his design for the Hilversum Town Hall dating back to the mid 1920s.  One concession to external decoration is the lettering of "City of Heidelberg" and "Town Hall" integrated into the brickwork. Other concessions include stepped back brickwork around doors and windows and the use of green neon on the tall square clock tower. The clock tower provides much needed height to the otherwise squat rectangular mass of the buildings as well as advertising the new-found status of the City.
One concession to external decoration is the lettering of "City of Heidelberg" and "Town Hall" integrated into the brickwork. Other concessions include stepped back brickwork around doors and windows and the use of green neon on the tall square clock tower. The clock tower provides much needed height to the otherwise squat rectangular mass of the buildings as well as advertising the new-found status of the City.
Inside, the buildings are magnificent. Many of the original features remain intact including signage, built-in clocks and lighting.
The Centre Ivanhoe is one of Melbourne’s best Art Deco buildings and hosted a Grand Ball when the Art Deco Society hosted the 9th World Congress on Art Deco in 2007. The photo at left shows the main room set up for a wedding.
The photo at left shows the main room set up for a wedding.
Monday, April 14, 2008
The Centre Ivanhoe, Melbourne
Place:
Australia,
Heidelberg
Subscribe to:
Post Comments (Atom)







































.jpg)















oh wow...that main room is such a masterpiece of art deco design. i am inspired at first glance by the incredible lines. wonderful. what a place for a wedding!~
ReplyDeleteI couldn't have said it better myself. We we very lucky to have the Art Deco Ball in one of the other rooms and have this main room open for us to look at already set up for the Wedding Reception the following day.
ReplyDelete